Design Tips for Compact Bathroom Showers
Corner showers utilize typically unused space, making them ideal for small bathrooms. They can be installed with glass enclosures to create a sense of openness and prevent visual clutter.
Walk-in showers with frameless glass panels offer a sleek appearance, reduce visual barriers, and make small bathrooms feel larger and more accessible.
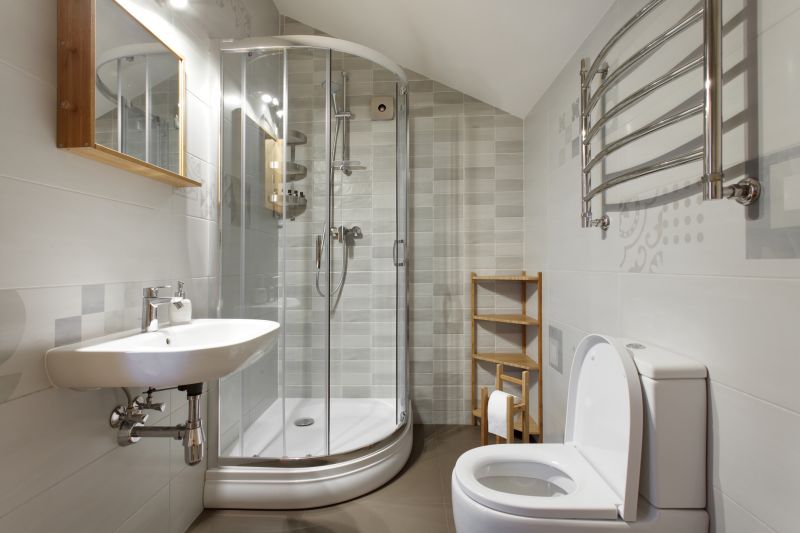
A compact corner shower with clear glass walls maximizes space and adds a modern touch.
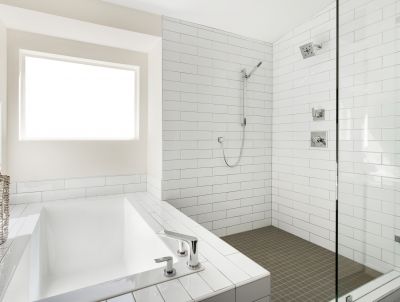
A walk-in design with simple fixtures and frameless glass enhances the sense of space.
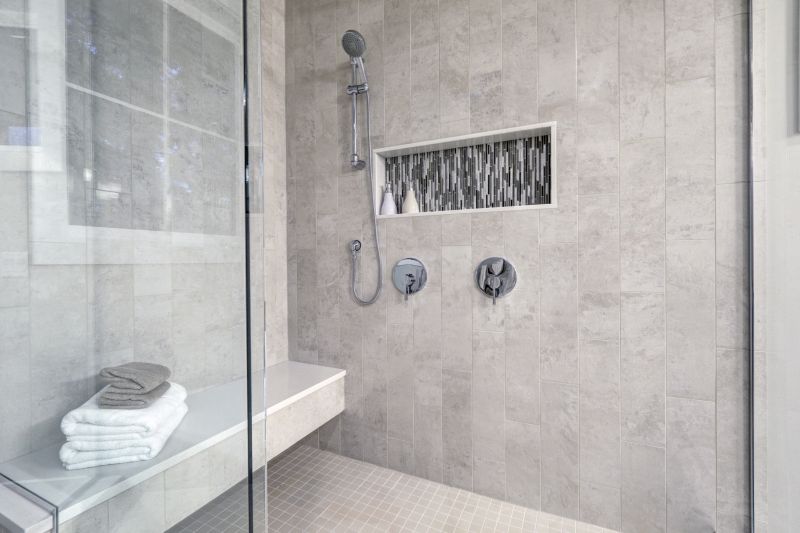
Incorporating storage niches within the shower area optimizes space and keeps essentials accessible.
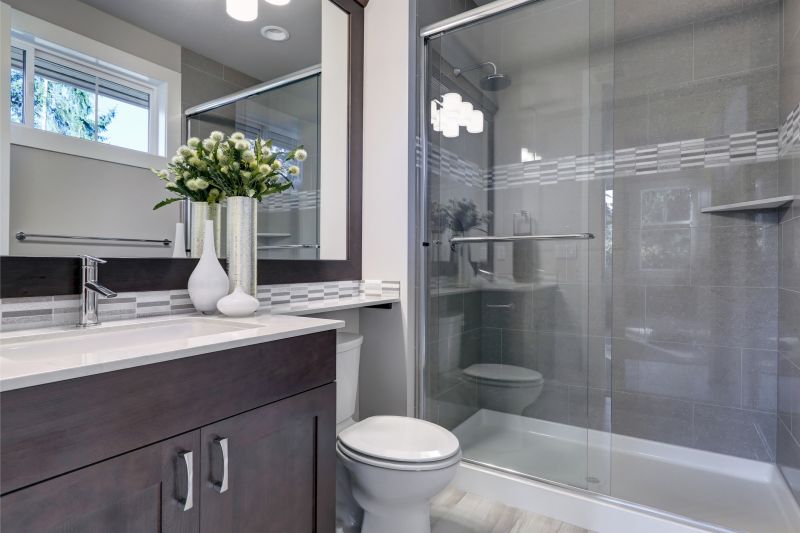
Sliding doors save space and prevent obstruction in tight bathroom layouts.
Optimizing small bathroom shower layouts involves considering the placement of fixtures and the use of space-saving accessories. Compact showers can be enhanced with features like built-in shelves, niche storage, and streamlined doors that do not interfere with bathroom traffic. Innovative tiling patterns and light colors also contribute to a more open and inviting atmosphere, making the space appear larger than its actual dimensions. Proper lighting, especially around the shower area, can further improve functionality and aesthetic appeal.
Glass doors open up the space visually, creating a seamless transition between the shower and the rest of the bathroom.
Wall-mounted fixtures and compact controls help reduce clutter and maximize available space.
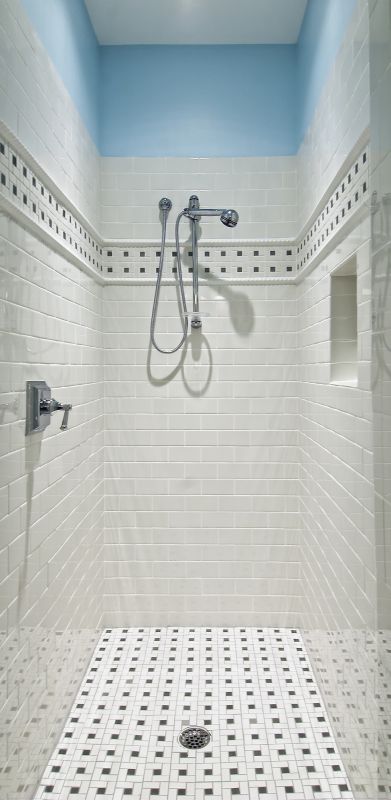
A small shower featuring wall-mounted controls and minimal hardware.
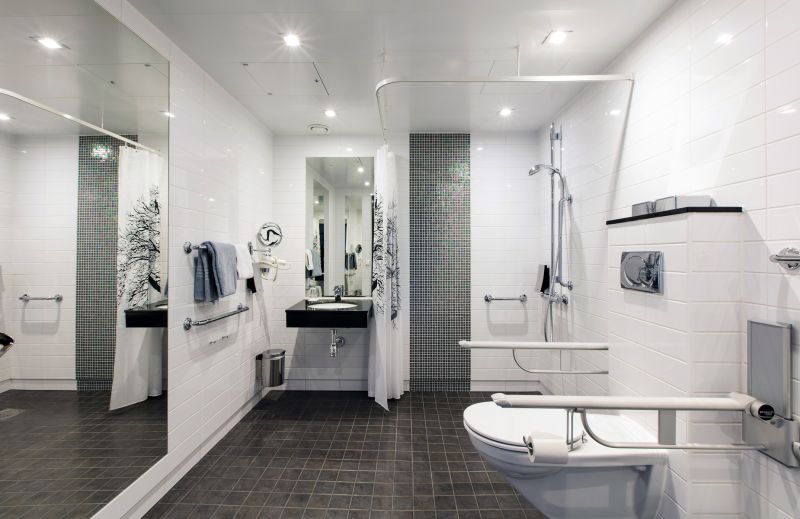
Built-in niches provide discreet storage for shampoos and soaps.
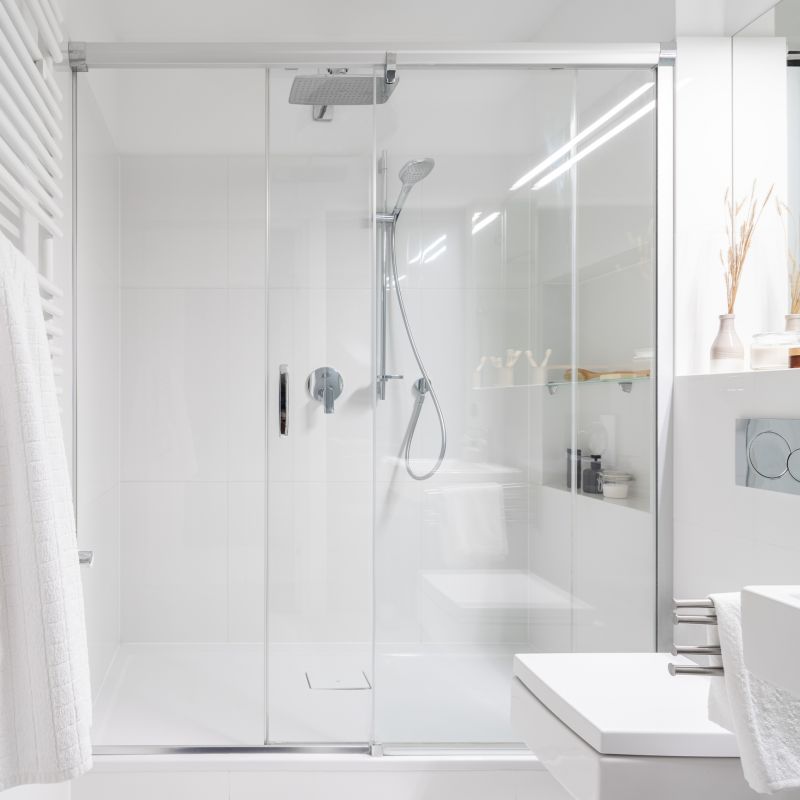
A frameless glass enclosure enhances the feeling of openness.
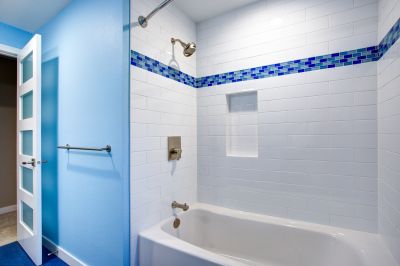
Bright tiles reflect light, making the space feel larger.
The choice of materials and layout in small bathrooms can dramatically influence the perception of space. Light-colored tiles, reflective surfaces, and transparent glass elements contribute to a more open environment. Additionally, incorporating vertical storage options and avoiding bulky fixtures helps maintain a clean, uncluttered look. When planning a small bathroom shower, it is essential to balance functionality with design, ensuring that the space remains practical and visually appealing.
| Feature | Benefits |
|---|---|
| Corner Shower | Maximizes corner space, ideal for small layouts |
| Walk-In Design | Creates an open feel, easy accessibility |
| Frameless Glass | Enhances visual space and modern look |
| Built-in Shelves | Provides storage without clutter |
| Sliding Doors | Save space and improve flow |
| Light Color Tiles | Make the room feel larger |
| Vertical Storage | Optimizes limited space |
| Compact Fixtures | Reduce visual bulk |
Incorporating these design elements can significantly improve the functionality and aesthetic of small bathroom showers. Thoughtful placement, combined with space-efficient fixtures and materials, ensures that even the most compact bathrooms offer a comfortable and attractive shower experience. Proper planning and innovative solutions are key to transforming limited spaces into efficient, stylish areas that meet both practical and design needs.







